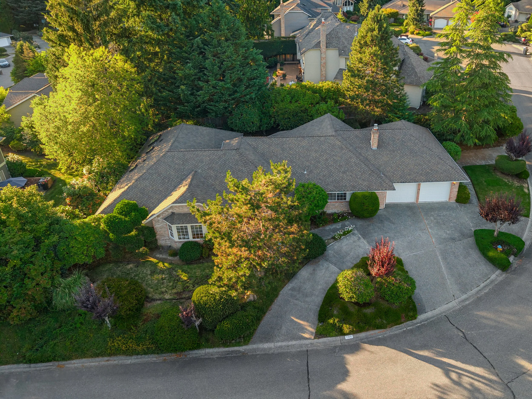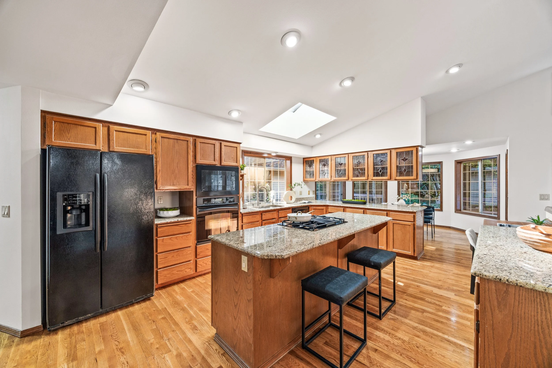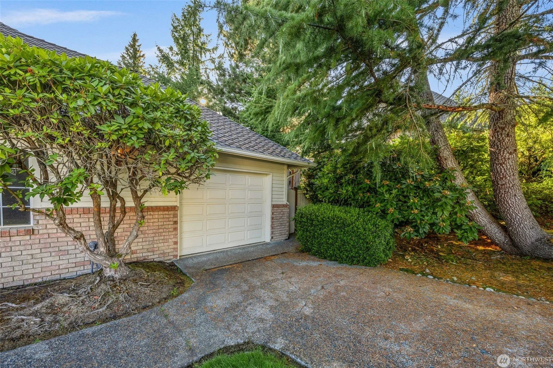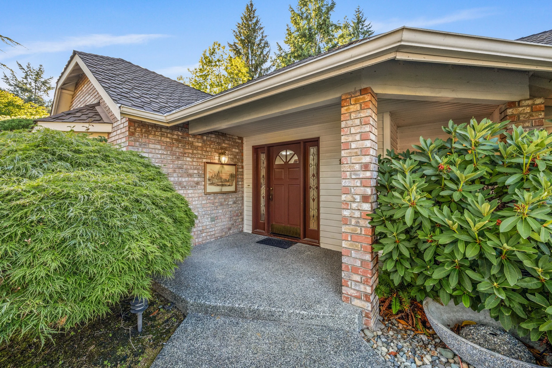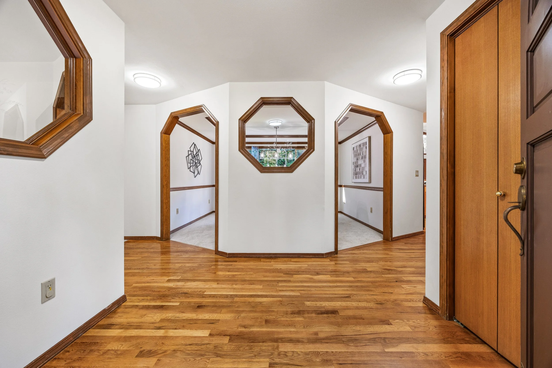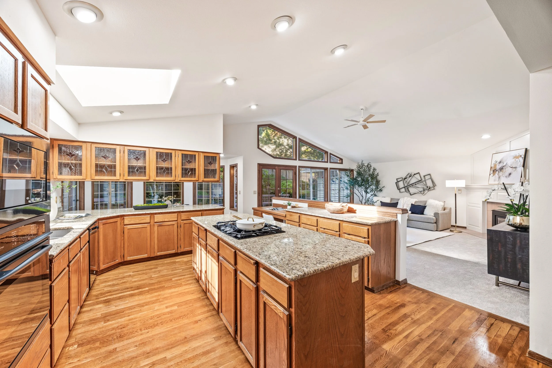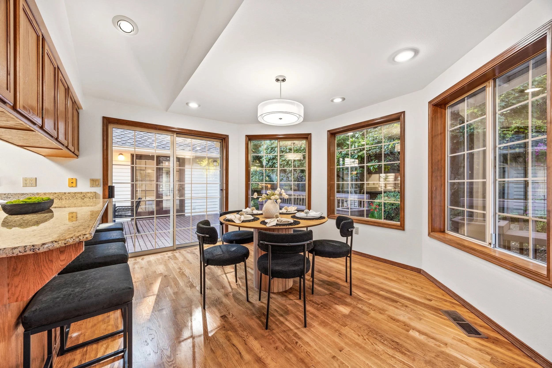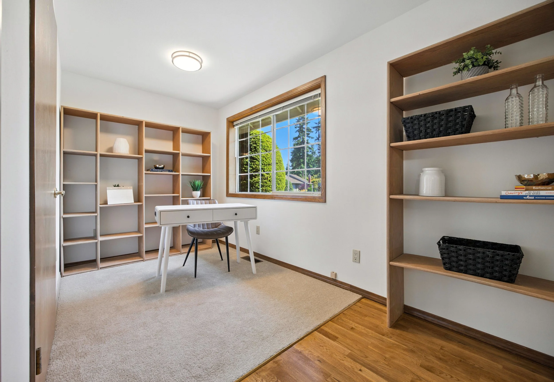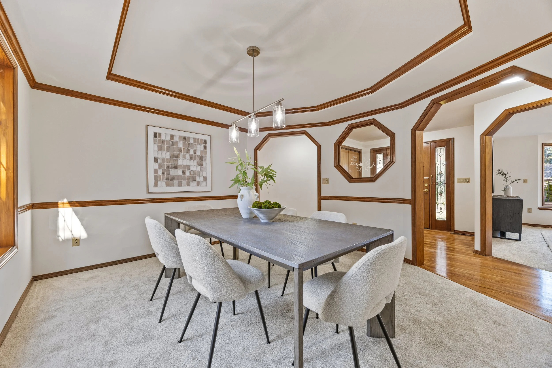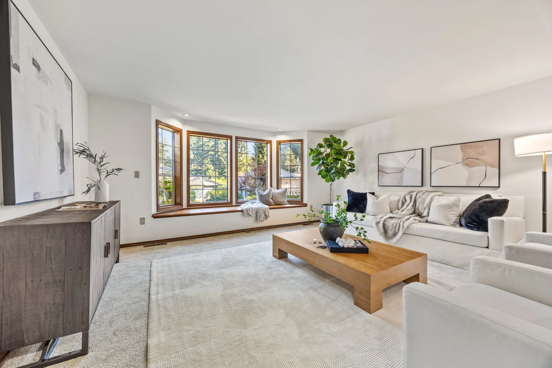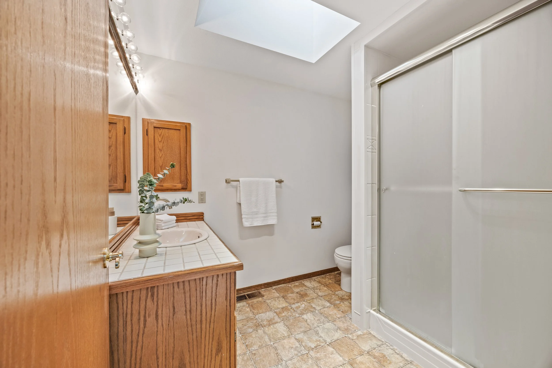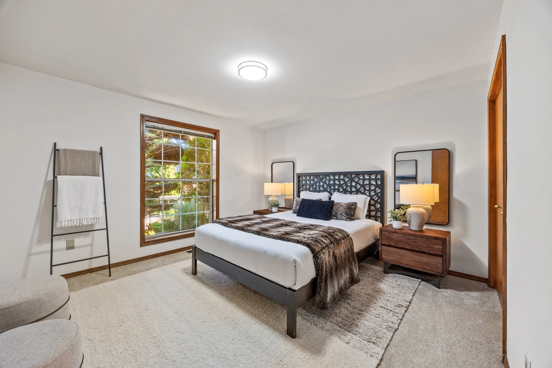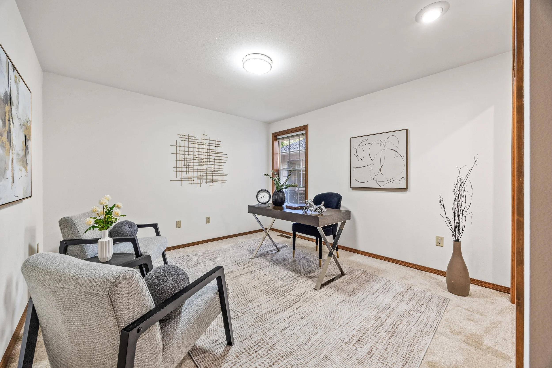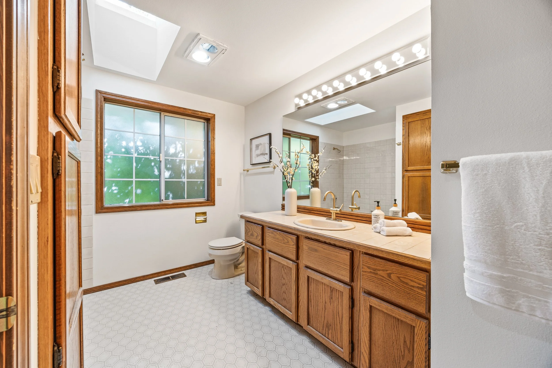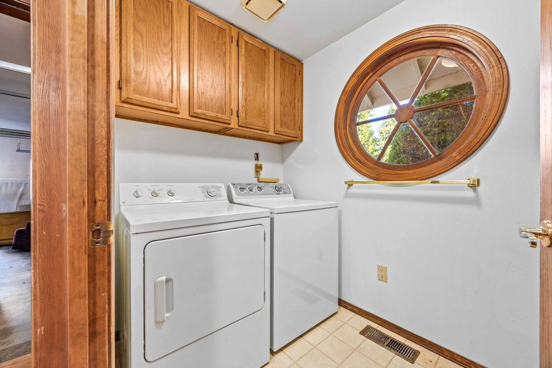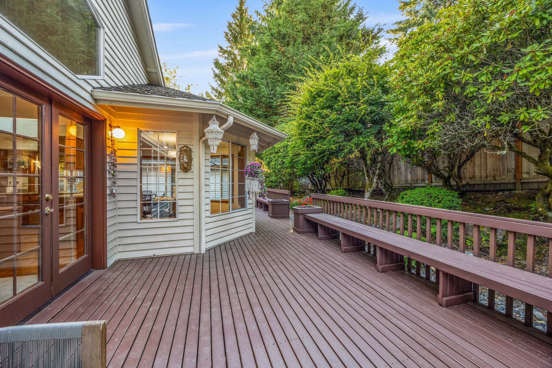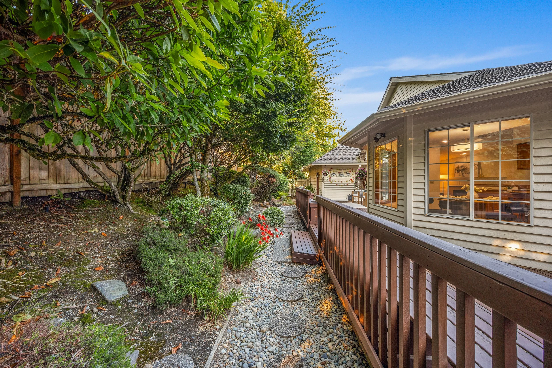1705 142nd pl se
Mill Creek, WA
Coveted Mill Creek Country Club location with golf course & park access
3 Bedrooms | 2.5 Bathrooms | 2,837 sqft
SOLD at $1,360,000
Welcome to this timeless single-level home tucked away in the highly sought-after Mill Creek Country Club community. Light pours through skylights and large windows, filling the open concept living & kitchen areas with a bright, welcoming feel. Vaulted ceilings and a beautiful fireplace create a cozy gathering spot in the living room, while the separate formal dining room and cheerful breakfast nook off of the kitchen offer space for both everyday meals and special occasions. A second living room provides endless opportunities - a sitting room, library, or even conversion to a fourth bedroom. Fresh interior paint, brand new carpet, and real hardwood floors add to the home’s thoughtful features. The large primary suite is a peaceful retreat with a walk-in closet and an ensuite bath complete with a relaxing jetted tub and skylight. Two additional bedrooms, a full hallway bath, and a bonus room perfect for a private office ensure there’s room for everyone.
Step outside to the oversized back deck in the fenced backyard, ideal for summer BBQs, morning coffee, or simply taking in the surrounding greenery. Plus, the 3 car garage allows for ample parking & storage space. Living here means more than just a beautiful home; you’ll have access to the Mill Creek Country Club’s immaculate golf course, parks, and miles of scenic trails right outside your door. Enjoy the convenience of being close to Mill Creek Town Center’s shops, dining, and entertainment, plus easy access to I-5 for commuting. First time on the market in over 20 years - this is your chance to own a beloved home in one of the area’s most desirable communities!
further Details
MLS ID: 2408910
Year Built: 1987
Bedrooms: 3
Bathrooms: 2.5
Heating & Cooling: Forced air
Flooring: Hardwood, carpet, laminate
Garage: 3 car
Annual HOA Dues: $736
Home Features: Fresh paint, new carpet throughout, formal dining room, second living room, fully fenced yard with deck, spacious primary bedroom with ensuite bath & jetted tub, bonus room/office, 3 car garage

